From concept to completion, K&W coordinates and integrates all of the site design and related services needed to finish your project on time and on budget. Let our expert staff guide your ideas from the feasibility stage through detailed site design and into construction, securing your required approvals along the way.
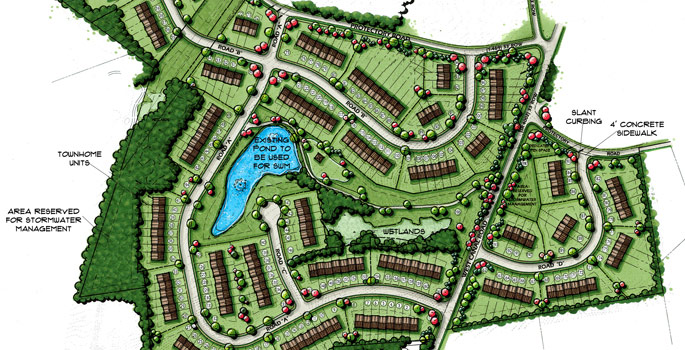
Site Planning And Design
Pedestrian and vehicular circulation patterns…environmental challenges…space limitations…regulatory agency requirements. These are just a few of the numerous considerations we evaluate when developing a site plan. As our client’s goals and the project’s end user shape our design, we apply proven technical expertise interwoven with an eye for aesthetics and an awareness of functionality. All within the budget and timeframes our clients expect. Every project has its own narrative and we work hard to make it a success story.
- Site Analysis and Feasibility Studies
- Due Diligence Investigations
- Sketch and Conceptual Planning
- Site Master Planning
- Site Layout and Grading
- Stormwater Management Design
- Utility Design/Coordination
- Sustainable Design
With any large project, there are challenges. K&W participated in the resolution of each challenge and stood with PSECU. We appreciate the efforts and quite honestly, going above and beyond in some cases.
From meeting rigorous timelines for plan submissions so projects stay on schedule, to providing attention to the smallest of details to ensure that our neighborhoods, once constructed, are industry-best, K & W has been top-notch.
Two items stand out for me working with K&W during the planning and construction of the Camp Hill Stadium. The first is responsiveness. You were always available to discuss design issues and questions when it mattered most to us. Second, you were able to navigate a large committee to zero-in on our vision and design issues that mattered most to us.
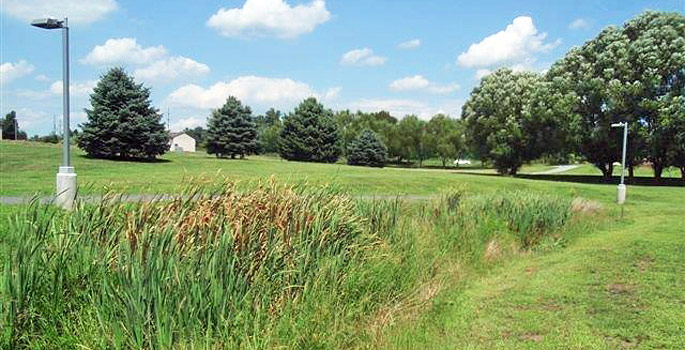
Civil Engineering
At the heart of every site development plan are the fundamental technical design elements that make a project work. A thoughtful evaluation of the property, research into regulatory requirements, knowledge of client goals and operational capabilities and proven engineering expertise ensure that those components function as intended. We believe that our clients and end users are best served when they don’t even notice a roadway design, stormwater management basin, or retaining wall because those features have been seamlessly integrated into the landscape and overall feel of the project. Excellent engineering does not need to be seen…it needs to work.
- Roadway Design
- Storm Sewer System Design
- Stormwater Management Facilities Design
- Water Distribution System Design
- Sewer Collection/Conveyance System Design
- Best Management Practices Facilities Design
- Floodplain Analysis and Modeling
- Stream Restoration
- Bridge / Culvert Hydraulics
- Construction Document Preparation
- Bidding Administration
- Construction Observation
- Sustainable Design
Several issues required extensive problem solving, creative strategies, additional approvals and variances, and time sensitive redesigns. K&W is on top of each and every issue, responding with precision, timeliness and excellent professional judgment.
K&W provided full site and civil engineering services for the expansion of the Senator John J. Shumaker Public Safety Center, including the Senator Jeffrey E. Piccola Law Enforcement Complex. They were extremely professional, client-centered, and worked well with other contractors to complete the project on time.
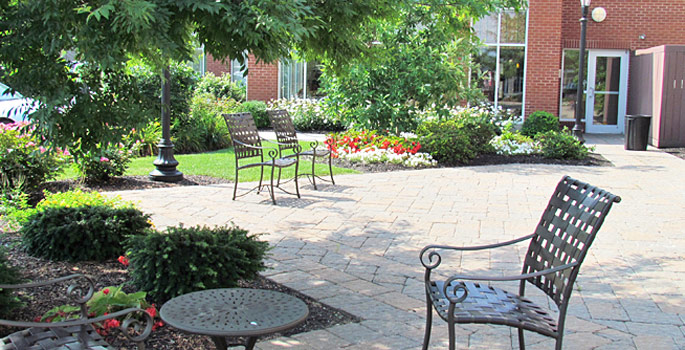
Landscape Architecture
Landscape architecture refers to the integration of multiple elements that are technical, environmental, aesthetic, sustainable, functional, ecological and even social. Our design teams evaluate and incorporate these aspects into designs which interact with the surrounding environment (both natural and man made). Through an intentional mix of registered landscape architects, civil engineers and designers, our clients benefit from a collaborative process which results in visually-pleasing, functional and cost-effective site solutions delivered on time and on budget.
- Site Inventory and Analysis
- Site Selection Evaluation
- Sketch and Conceptual Planning
- Master Planning
- Site Layout and Grading Plans
- Site Circulation Evaluation and Design
- Landscape Plans
- Hardscape Plans
- Athletic Facilities Planning and Design
- Parks and Open Space Design
- Sustainable Design
- Construction Document Preparation
- Bidding Administration
- Construction Observation
K&W designed our largest parks project (Schiavoni and McNaughton Parks). Anyone who has seen the completed Parks has been impressed with their beauty.
K&W prepared the training grounds for an award-winning 9/11 Memorial design, which included an actual artifact from the World Trade Center as a reminder to all first responders of their important roles.
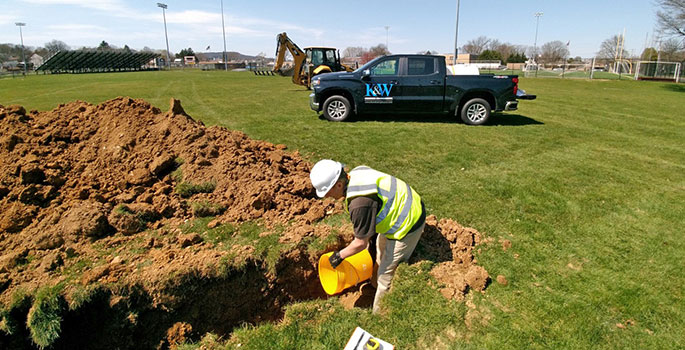
Geotechnical Services
Geotechnical evaluations are critical to overall site design and construction success. Major issues can arise during site development from problematic carbonate geology, challenging subsurface conditions, or other site constraints such as steep slopes. In the early stages of a project, we provide geotechnical engineering analyses that evaluate potential impacts of subsurface conditions. Our geotechnical professionals work with owners and project teams to ensure site layouts and grading plans allow for thorough management of subsurface risks. We can also be retained to monitor the site and provide inspections during construction.
- Infiltration Testing via Double-Ring Infiltrometer Method
- Percolation Testing via Cased-Pipe Method
- Carbonate Assessment / Karst Evaluations
- Sinkhole Review and Repair Recommendations
- Geotechnical Explorations and Engineering Analysis
- Pavement Cores / Pavement Evaluations, including Repair Recommendations
- Pavement Design Analysis
- Laboratory Analysis of Soils
- Basin Construction Inspection Services
- Construction Observation Services
- Construction Drawing Inspections / Reviews
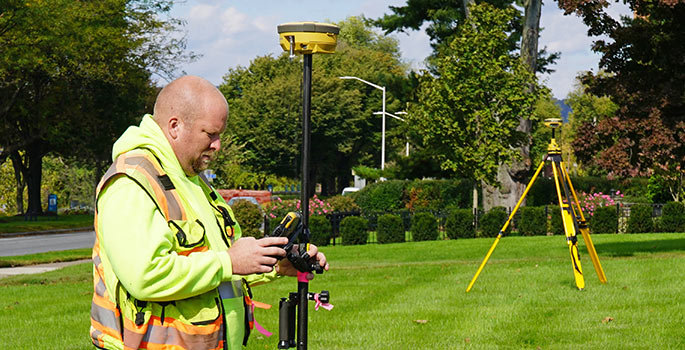
Land Survey
Successful site improvement projects require a solid foundation on which a quality design can be built. Our seasoned surveyors produce complete, detailed, and accurate boundary and topographic surveys which provide that foundation. Through coordination with design staff, we identify key issues of a site, prior to performing field work, to ensure that critical elements are captured and incorporated into the final product. Subsurface utility investigations, extensive deed and courthouse research, and attention to detail are just a few of the tools we employ to produce a high quality product with no surprises.
- Boundary and Topographic Surveys
- American Land Title Association (ALTA) Surveys
- Utility Route Surveys
- Geodetic Control Surveys Utilizing GPS
- Construction Surveys and Stakeout
- Record Surveys for Municipal Approvals
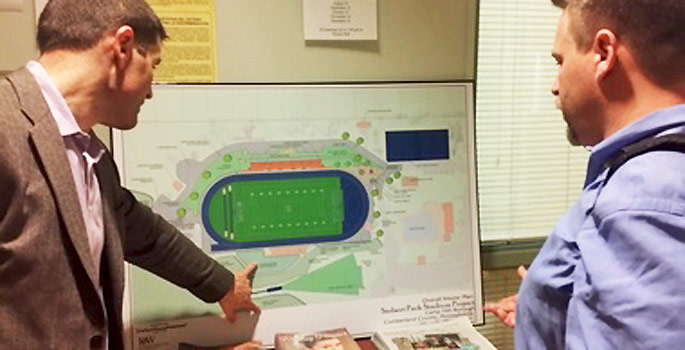
Permitting And Regulatory Agency Approvals
No matter how technically sound or aesthetically pleasing a site design may be, it cannot come to fruition without securing the necessary approvals and permits. This element of the project is often the most critical and requires just the right mix of finesse combined with the appropriate level of persistence. By engaging review/approval agencies early and often, the ability to manage multiple processes simultaneously and effective public presentations, we provide clients with a level of comfort and confidence as we navigate the regulatory approvals processes.
- Public presentations
- Zoning Applications
- Land Development and Subdivision Plans
- Erosion and Sediment Control Plans
- National Pollutant Discharge Elimination System (NPDES) General and Individual Permits
- PennDOT Highway Occupancy Permits (HOP)
- PaDEP Chapter 105 Water Obstruction & Encroachment General Permits
- Sewage Facilities Planning
- PaDEP Water Obstruction and Encroachment Permit / U.S. Army Corps of Engineers Section 404 Permits (“Joint Permit”)
We had some significant challenges with our land development portion of the project. K & W assisted PSECU throughout each of these challenges.
Despite numerous site challenges, K&W worked closely with the PA DEP and the U.S. Army Corps of Engineers and successfully mitigated and preserved wetlands affected by the project by relocating them to another location on campus.
We have found K&W Engineers to always take the time to understand our needs and ensure that our Design Concepts get carried through to approval.
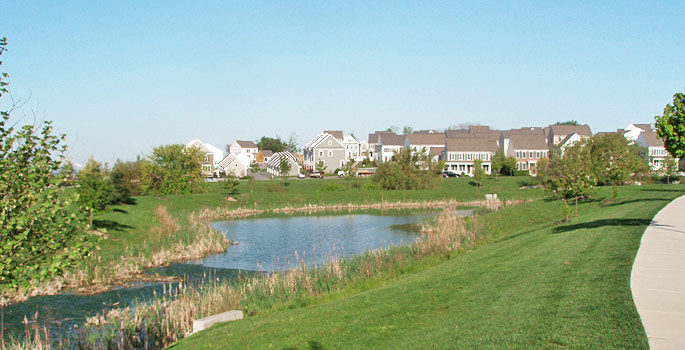
Municipal Engineering
We understand that working with townships, boroughs and cities requires a unique set of skills. A Municipal Engineer must be able to mediate among community stakeholders and also present complex information in a clear and understandable way to the public. In addition, they must possess exemplary technical expertise in storm water, waste water, traffic, water supply and many other areas to effectively address all of the engineering issues municipalities may face. With extensive site design experience and a history of advising governmental entities, we are uniquely qualified to understand projects from different perspectives and can provide a balance to affect "win-win" solutions for the parties involved.
- Infrastructure Design and Permitting
- Subdivision and Land Development Plan Review
- Zoning Ordinance Review
- Public Improvements
- Construction Monitoring
- Ordinance Preparation
- Public Presentations
- NPDES MS4
The Township values its relationship with K & W Engineers.
